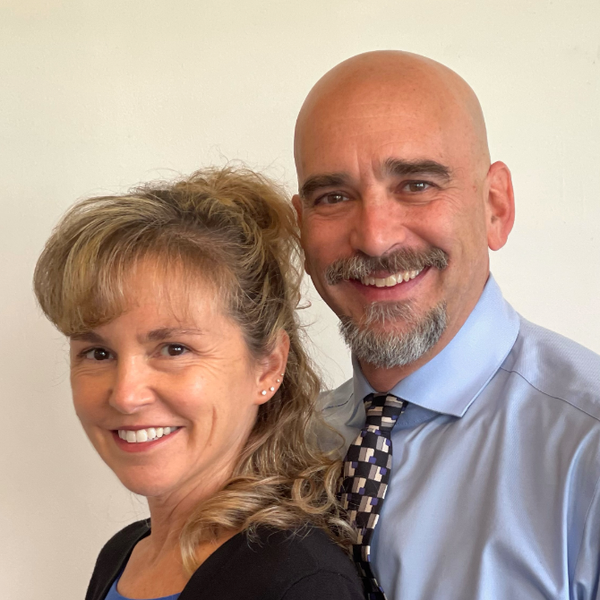For more information regarding the value of a property, please contact us for a free consultation.
Key Details
Sold Price $450,000
Property Type Multi-Family
Sub Type Multi Family
Listing Status Sold
Purchase Type For Sale
Square Footage 2,835 sqft
Price per Sqft $158
MLS Listing ID 72690738
Sold Date 10/20/20
Bedrooms 5
Full Baths 2
Year Built 1907
Annual Tax Amount $5,685
Tax Year 2020
Lot Size 0.370 Acres
Acres 0.37
Property Sub-Type Multi Family
Property Description
This two family is an investors Dream with seller interested in becoming tenant for the first 12 months. Charming turn of the century spacious duplex, on the scenic Mass Central Rail Trail, walking to downtown Florence and short drive or bike to downtown Northampton, a popular restaurant, shopping and cultural destination. Separate utilities, and an opportunity to add a third unit. Sun porches, original stained glass, hardwood floors, clawfoot tub and beautiful woodwork throughout. Updated electrical service, hard wired smoke detectors, with generator hookup and 6500 watt portable generator. Full size dry walkout basement, with some updates to boiler, water heater and a new roof. Showings will be in 20 minute increments starting 7/18 and 7/19 from 11-2pm, please call to schedule your showing. Follow COVID guidelines. Masks are mandatory.
Location
State MA
County Hampshire
Zoning URB
Direction Route 9 East to Chestnut street, Right on Chestnut Street and then right on High Street.
Rooms
Basement Full, Walk-Out Access, Interior Entry, Concrete, Unfinished
Interior
Interior Features Unit 1(Pantry, Storage, Internet Available - Broadband), Unit 2(Pantry, Storage, Programmable Thermostat, Internet Available - Broadband), Unit 1 Rooms(Kitchen, Living RM/Dining RM Combo), Unit 2 Rooms(Kitchen, Living RM/Dining RM Combo)
Heating Unit 1(Central Heat, Forced Air, Oil), Unit 2(Hot Water Radiators, Oil)
Cooling Unit 1(Window AC), Unit 2(Window AC)
Flooring Wood, Vinyl, Varies Per Unit, Hardwood, Unit 1(undefined), Unit 2(Hardwood Floors, Wood Flooring)
Appliance Unit 1(Range, Refrigerator, Washer, Dryer), Unit 2(Range, Refrigerator, Washer, Dryer), Oil Water Heater, Gas Water Heater, Water Heater(Varies Per Unit), Utility Connections for Gas Range, Utility Connections for Electric Range, Utility Connections for Electric Dryer
Laundry Washer Hookup, Unit 1 Laundry Room, Unit 2 Laundry Room
Exterior
Exterior Feature Rain Gutters, Storage, Garden
Community Features Public Transportation, Shopping, Park, Walk/Jog Trails, Golf, Medical Facility, Bike Path, House of Worship, Public School, University, Sidewalks
Utilities Available for Gas Range, for Electric Range, for Electric Dryer, Washer Hookup
Roof Type Shingle
Total Parking Spaces 4
Garage No
Building
Lot Description Easements, Cleared, Gentle Sloping
Story 3
Foundation Concrete Perimeter
Sewer Public Sewer
Water Public
Schools
Elementary Schools Ryan Road
Middle Schools Jfk Middle
High Schools Northampton Hgh
Others
Senior Community false
Acceptable Financing Lease Back
Listing Terms Lease Back
Read Less Info
Want to know what your home might be worth? Contact us for a FREE valuation!

Our team is ready to help you sell your home for the highest possible price ASAP
Bought with Naomi M. Elliott • Key Real Estate Agency



