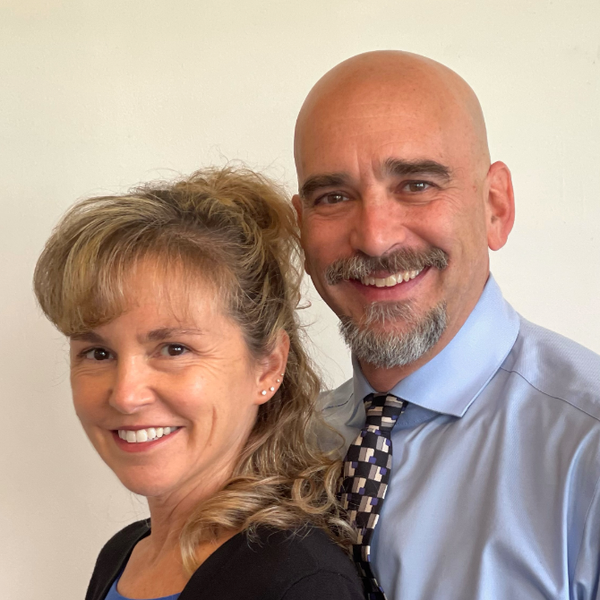For more information regarding the value of a property, please contact us for a free consultation.
Key Details
Sold Price $225,000
Property Type Condo
Sub Type Condominium
Listing Status Sold
Purchase Type For Sale
Square Footage 1,008 sqft
Price per Sqft $223
MLS Listing ID 73015944
Sold Date 09/08/22
Bedrooms 2
Full Baths 1
Half Baths 1
HOA Fees $353/mo
HOA Y/N true
Year Built 1970
Annual Tax Amount $3,201
Tax Year 2022
Property Sub-Type Condominium
Property Description
Check out this Amherst condo, ready for new owners! Nestled in the back of the complex, with lawn and woods directly across from the front door, this 2 bedroom 1.5 bath condo has been freshly dressed up with brand new carpet in the living room, stairs, and bedrooms. The bright kitchen off the living room has newer appliances and a newer disposal (per owner). The large living room has access to the outside deck through the slider. Head upstairs to find two large bedrooms and the full bath. New double pane windows were installed, and there are triple pane windows for the new sellers if interested. A upgraded new electrical panel was installed in 2018. There is a washer and dryer in the basement, as well as a common laundry room in the complex. Pets are allowed (w/ restrictions). Enjoy the association pool to cool off during these hot days! Highest and Best offers due Monday 7/25 at noon.
Location
State MA
County Hampshire
Zoning Res Neigh
Direction Please use GPS. West street, to E. Hadley, to Riverglade Dr. Look for The Brook sign.
Rooms
Basement Y
Primary Bedroom Level Second
Kitchen Flooring - Vinyl
Interior
Heating Electric
Cooling Wall Unit(s)
Flooring Vinyl, Carpet
Appliance Range, Dishwasher, Disposal, Microwave, Refrigerator, Washer, Dryer, Electric Water Heater, Utility Connections for Electric Range, Utility Connections for Electric Dryer
Laundry In Basement, Common Area, In Unit, Washer Hookup
Exterior
Exterior Feature Rain Gutters, Professional Landscaping
Pool Association
Community Features Public Transportation, Shopping, Pool, Park, Walk/Jog Trails, Stable(s), Golf, Medical Facility, Laundromat, Bike Path, Conservation Area, Highway Access, House of Worship, Private School, Public School, University
Utilities Available for Electric Range, for Electric Dryer, Washer Hookup
Roof Type Shingle
Total Parking Spaces 1
Garage No
Building
Story 2
Sewer Public Sewer
Water Public
Schools
Elementary Schools Crocker Farm
Middle Schools Arms
High Schools Arhs
Others
Pets Allowed Yes w/ Restrictions
Read Less Info
Want to know what your home might be worth? Contact us for a FREE valuation!

Our team is ready to help you sell your home for the highest possible price ASAP
Bought with Caryn Hesse • Brick & Mortar



